Creating a dramatic new space doesn’t need to completely alter the footprint of your home. In this case study, we’ll show you how we created an updated kitchen and laundry room for our client, while maintaining their existing footprint. It is amazing what a refresh can do to give the appearance of a completely remodeled space.
Creating a Kitchen that Works
In the existing kitchen, the materials, lighting, and function of the space just seemed outdated. Our goal for this project was to completely transform the space without enlarging it. We stayed within the existing footprint of the kitchen, even keeping the sink and refrigerator in their original positions.
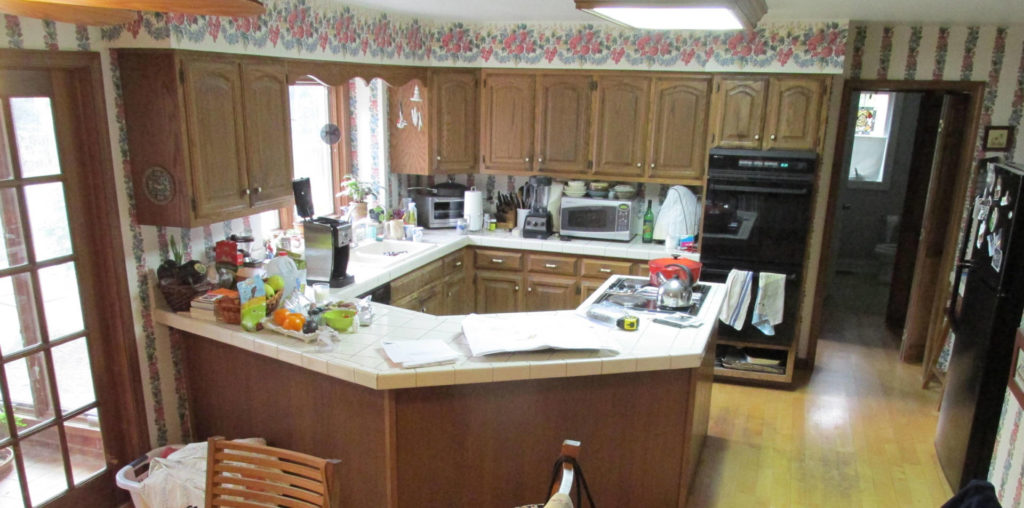
The original kitchen felt cramped and outdated.
One of the biggest challenges was to create a kitchen that felt larger without actually making it larger. By removing the peninsula bar top and using an “L” shape counterspace along the back wall, we create more room to move about within the kitchen. Moving the stovetop to the far wall and relocating the double oven next to the refrigerator allowed for space for a large island complete with seating.
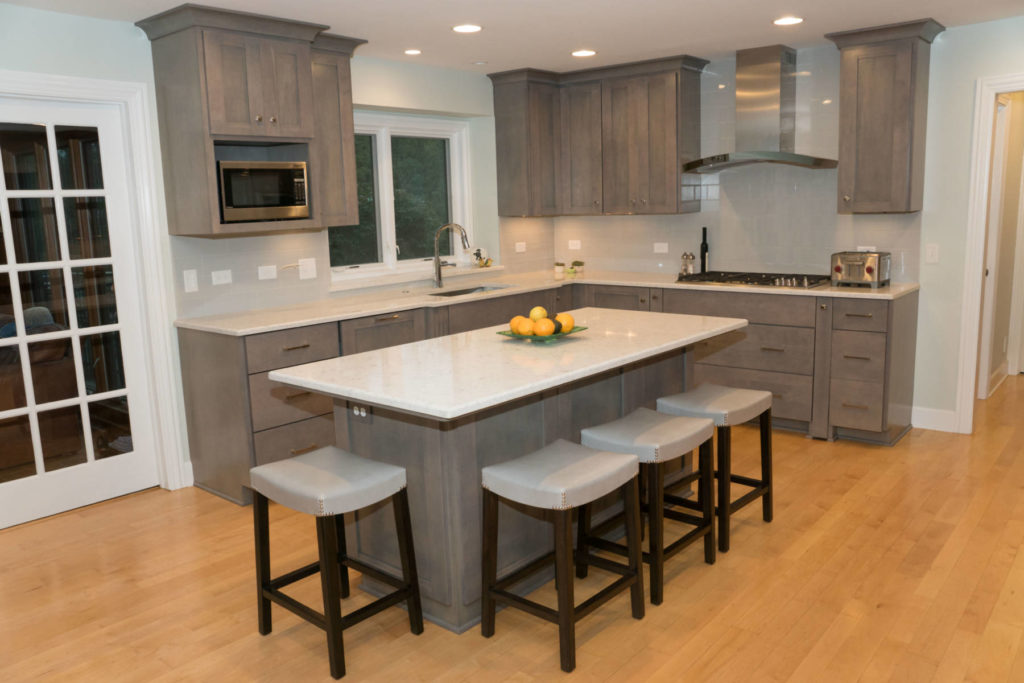
The renovated kitchen features ample storage space and counter space to work with.
One of the most critical changes that might go overlooked in this kitchen is the removal of the soffit above the cabinets. By extending the cabinets to the ceiling, we are able to draw the eye upward giving the illusion of more space. This also gave us space to create a nook for the microwave to get it off the valuable counter space.
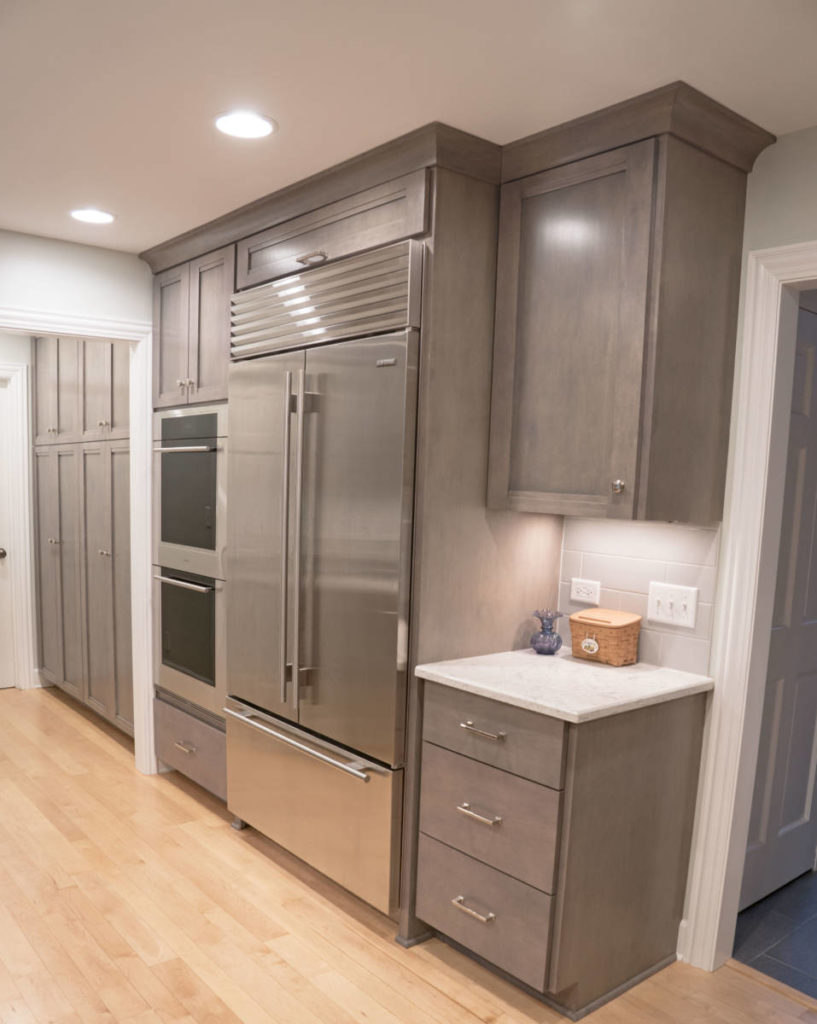
Storage space extends on the opposite wall with a built in refrigerator and double oven.
On the design side, we stuck with lighter tones, to again create a light and open feeling to the space. The light gray cabinets provide a pop of warmth against white countertops. Sleek appliances round out the updated feel in this kitchen.
Luxurious Laundry Room
As a natural extension of the kitchen, we wanted to complete a laundry room that was both functional as well as beautiful. We extended the cabinetry featured in the kitchen to the laundry room to create a cohesive feel as well as provide ample storage space.
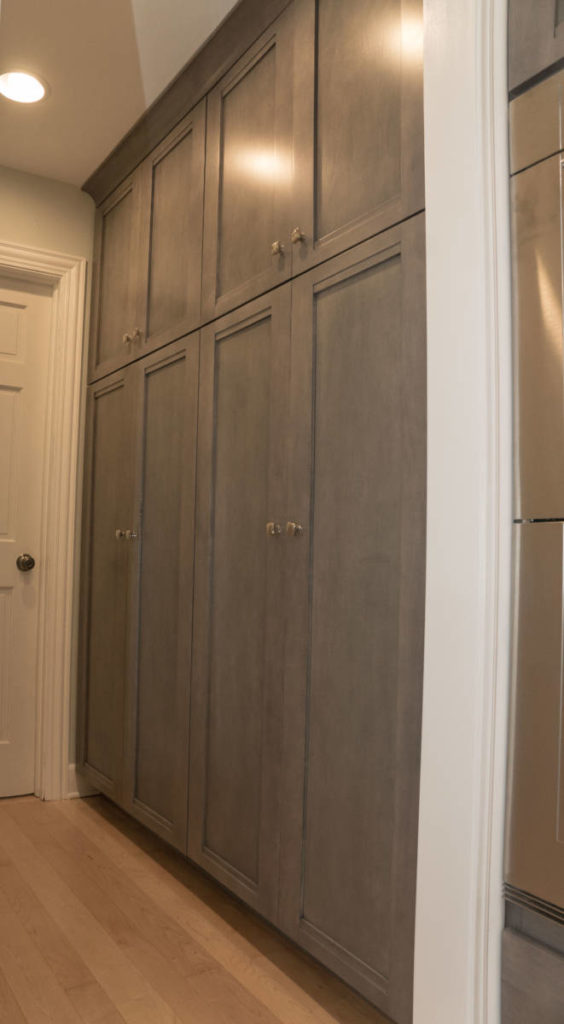
The laundry room features plenty of storage.
As a special feature for our clients, the laundry room also features a very functional pet shower. Now their pets won’t track mud and dirt through the house when they come inside. This pet shower also mirrors the look and feel of the kitchen space using the gray and white tones for a timeless look.
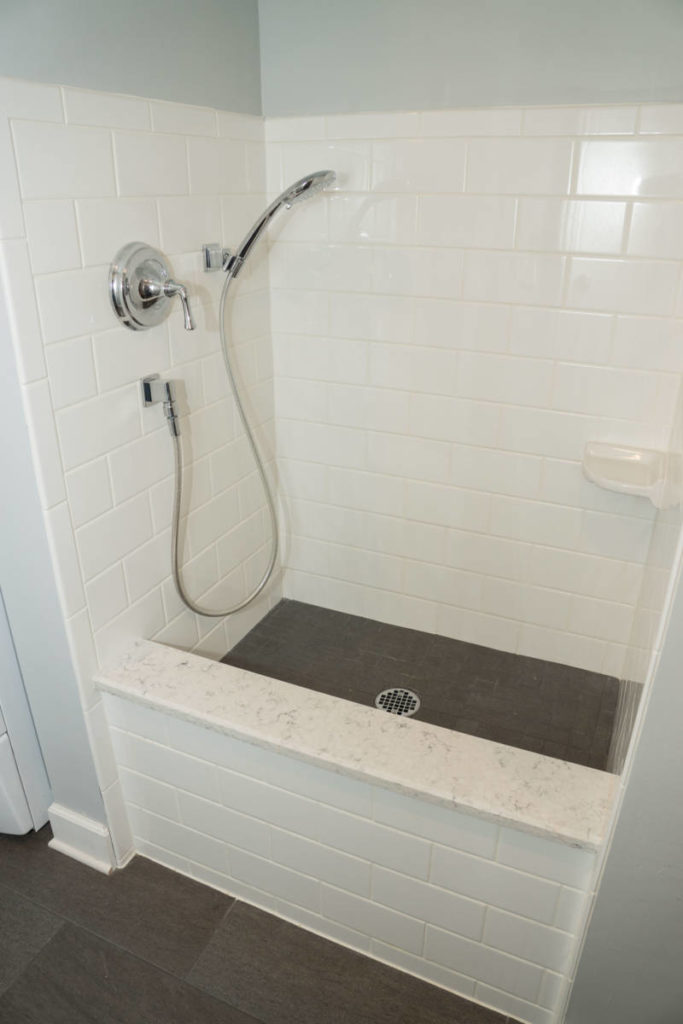
A dog shower was featured in this laundry room to keep their fluffy friends clean.
Reliable Home Improvement is a design-build firm located in Naperville, Illinois. We specialize in bringing your dream home to reality. Contact us today to start realizing your dream.
