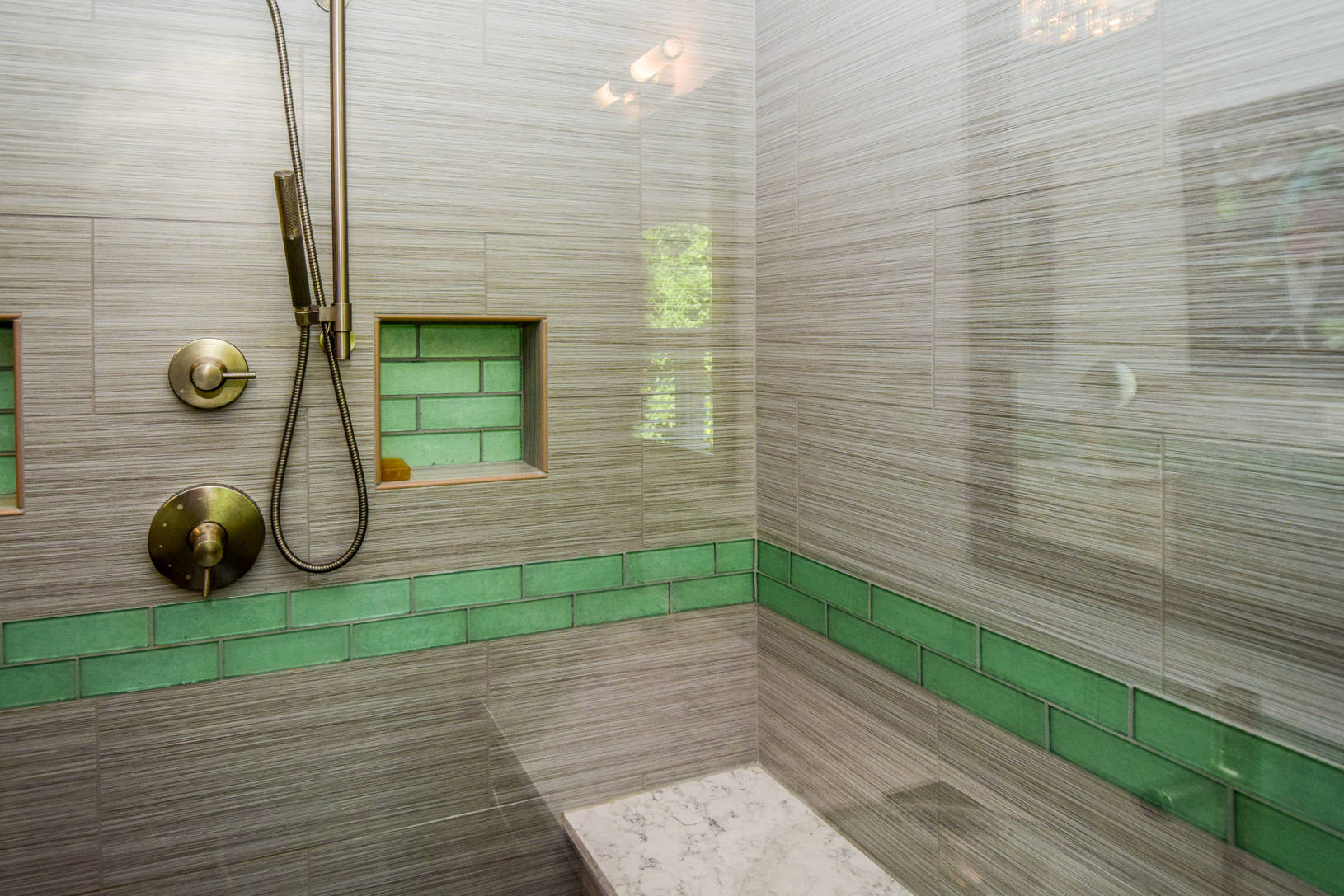In our recent blog post on Aging in Place Remodeling, we discussed the meaning of the term aging in place, as well as the cost of remodeling for seniors, and explored an overview of options for an accessible home. This post dives deeper into accessible design ideas for residents of all ages and varying abilities and explores how to create an accessible home.
No Step Entrance
Accessibility remodeling can begin even before you enter your home with a no step entrance. A no step entrance can often easily be achieved with a ramp. For those with walkers and wheelchair users, choosing to have a permanent ramp built can make entering and exiting your beloved home easier. This can increase independence by making leaving your home less stressful, or even make leaving possible where it may not have been before without assistance. If you have trouble unlocking the door, changes to enable unlocking using a key fob are an option.
Accessible Hallways and Stairs
Widening hallways and doorways might be beneficial to wheelchair users depending on how much space is already available. If your home has stairs, a stair lift can help with any difficulty climbing them and reduce the likelihood of dangerous falls.
Accessible Bathroom
Designing and building an accessible bathroom is possibly one of the most important and commonly required parts of remodeling for accessibility.
One important consideration is the layout of your home and where the bathroom fits in to it. For improved accessibility, ensure the main bathroom is downstairs, preferably as an en-suite to the master bedroom for additional privacy.
Other tips include choosing non-slip bathroom flooring, which could be rubber flooring, cork, or slip-resistant vinyl.
Choosing faucets over levers is also a common choice for an accessible bathroom.
Choose a Walk in Tub
Luckily, bathroom design ideas with walk in showers and walk in tubs come with a range of options, to suit all tastes and meet a wide range of needs. Just as an example you can choose from the following range of walk in tub or walk in shower ideas and more:
- Walk in tub
- Walk in shower
- Walk in tub with shower
- Walk in shower with seat
A walk in tub or shower is just one small element of an accessible bathroom.

Consider a shower with a bench seat
Accessible Kitchen
Making a kitchen more accessible often includes making adjustments for wheelchair users. A wheelchair accessible kitchen will ensure a resident that relies on a wheelchair can make the most of their kitchen without assistance, as much as possible.
Lowering counters and appliances is an important step in ensuring the kitchen is accessible for a wheelchair user. A wheelchair accessible kitchen will have counters that are at the right height for the user while seated. Appliances will also be smaller or built in to this optimum height. Wheelchair accessible kitchen cabinets are also a vital and important part of any wheelchair accessible kitchen remodel. In 2020, there are many advanced and stylish wheelchair accessible kitchen ideas to choose from.
Accessible Flooring
Accessible flooring is a must for anyone in need of an accessible home. When it comes to accessible flooring for wheelchair users, you may wish to consider the following.
- Hardwood is a popular choice, but will become indented through wheelchair use.
- Laminate is an alternate option but will need replacing if one part gets damaged.
- Tile is a popular option for kitchens and bathrooms but some residents may find it uncomfortably cold.
- Carpet squares are a warm, safer, popular option.
- Rugs, on the other hand, should be avoided, as they can cause trips and falls.
Start Remodeling for Accessibility Today!
Contact Reliable Home Improvement to start remodeling your home for accessibility or for a more comfortable life aging in place. Our experienced team will help you make the most of your home to increase independence and improve quality of life through easier living. Contact us today!
