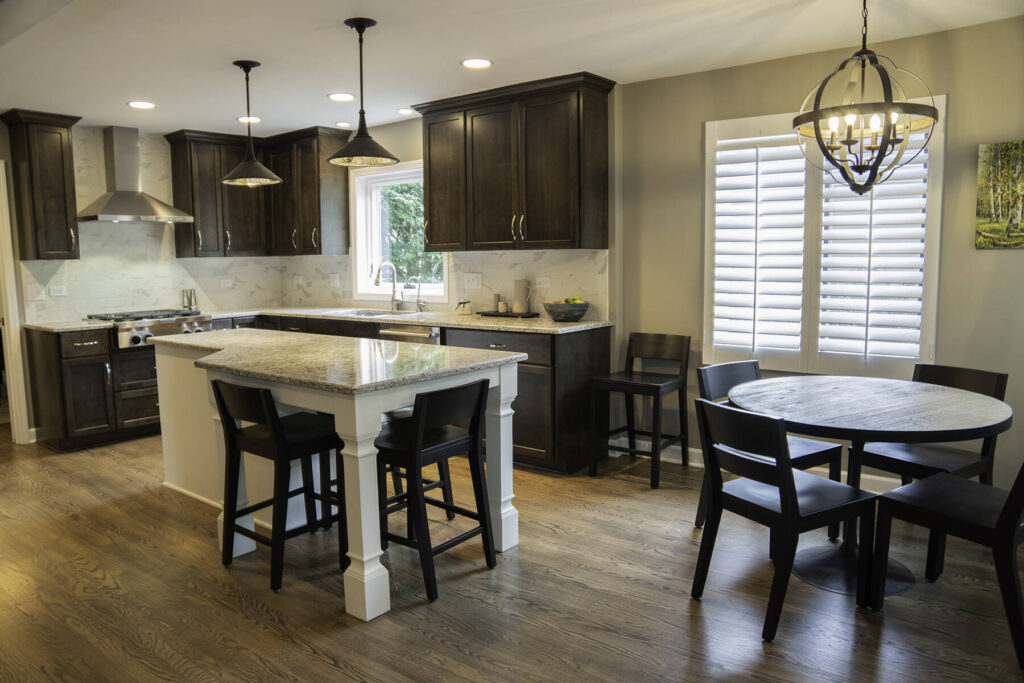A standard kitchen is too small to accommodate the dynamic needs of a modern family. Besides cooking, the kitchen has become a place where family members can gather, socialize, and eat together. When designing the kitchen, it’s essential to consider the needs of your family members. Here are the tips to help you design and remodel a modern family kitchen:
Consider the Layout
Your layout depends on the number of children you have and the environment you want to create for your kitchen. Regarding the environment, you have various options. For example, you can use a U-shaped or Peninsula layout for a child-free zone plan. Such a layout helps to control movements in and out of the cooking area, boosting safety.
Design a Safe Cooking Space
An open-plan kitchen is a popular choice for many families. If you plan to have one, it’s vital to let your designer know about it. You should also furnish your designer with essential details like the number of family members and the cooking style you like. These vital details help your chosen designer to create an ideal cooking space that takes everyone on board.
Your children’s safety is of paramount importance when planning your kitchen. For example, you can have a kitchen plan allowing adolescents to access essential appliances like microwaves safely. These appliances should be located at the periphery of the cooking zone.
An open layout should also include a kitchen island for families with children. The space allows you to keep an eye on your children during cooking.
Appliance Safety
When designing your kitchen, you must consider the safety of members, especially children, when interacting with various appliances. For example, the space for ovens should be slightly higher to prevent children from accessing this risky appliance. Appliances like wine fridges should be locked.
Consider the Storage Needs
It’s crucial to design a family kitchen that has various storage options. A perfect kitchen design includes storage options, such as extended deep drawers, floor and ceiling cabinets, and hanging racks. The only drawback to the hanging shelves is that they keep things open, creating an unattractive sight.
Get in Touch
The first step in building your perfect family kitchen is to find an experienced contractor. Such a contractor will incorporate your family kitchen ideas to create a fantastic cooking space. The chosen contractor must be licensed, insured, and provide warranted services. If you’re looking for such a contractor, Reliable Home Improvement is your best bet. Contact us today for an in-depth discussion about your needs.

