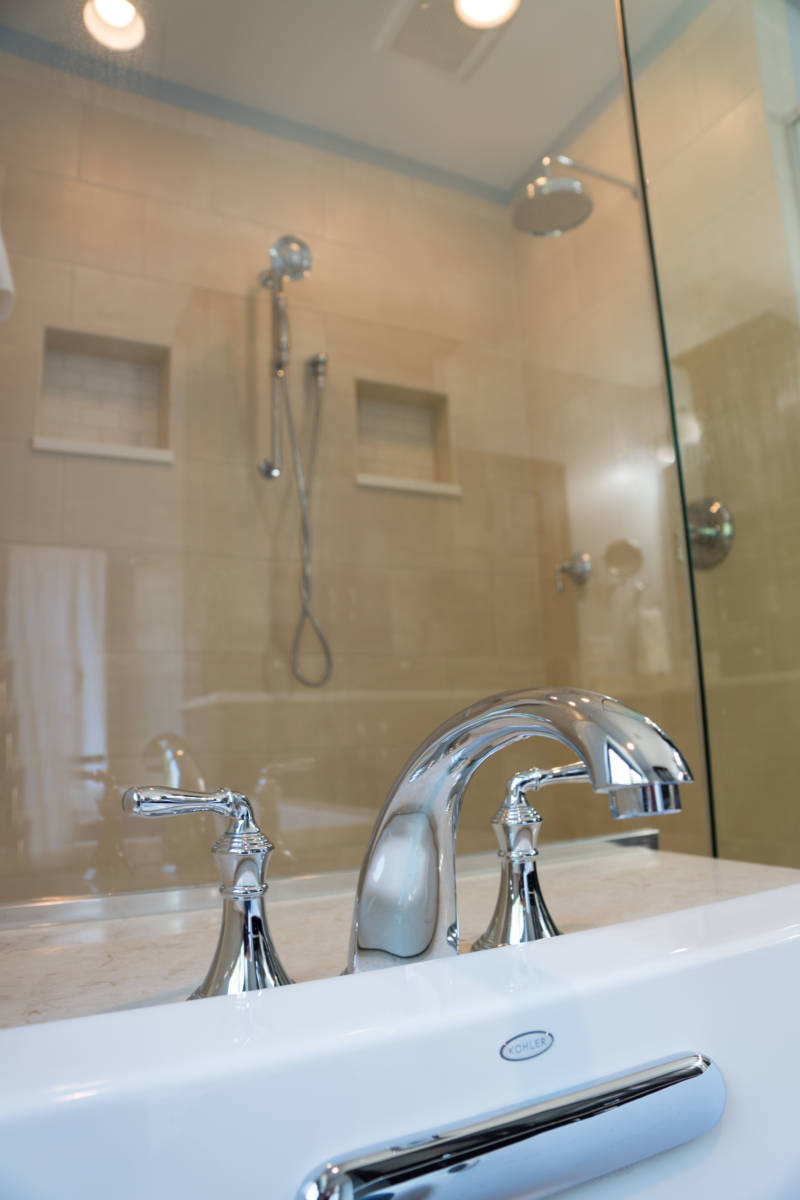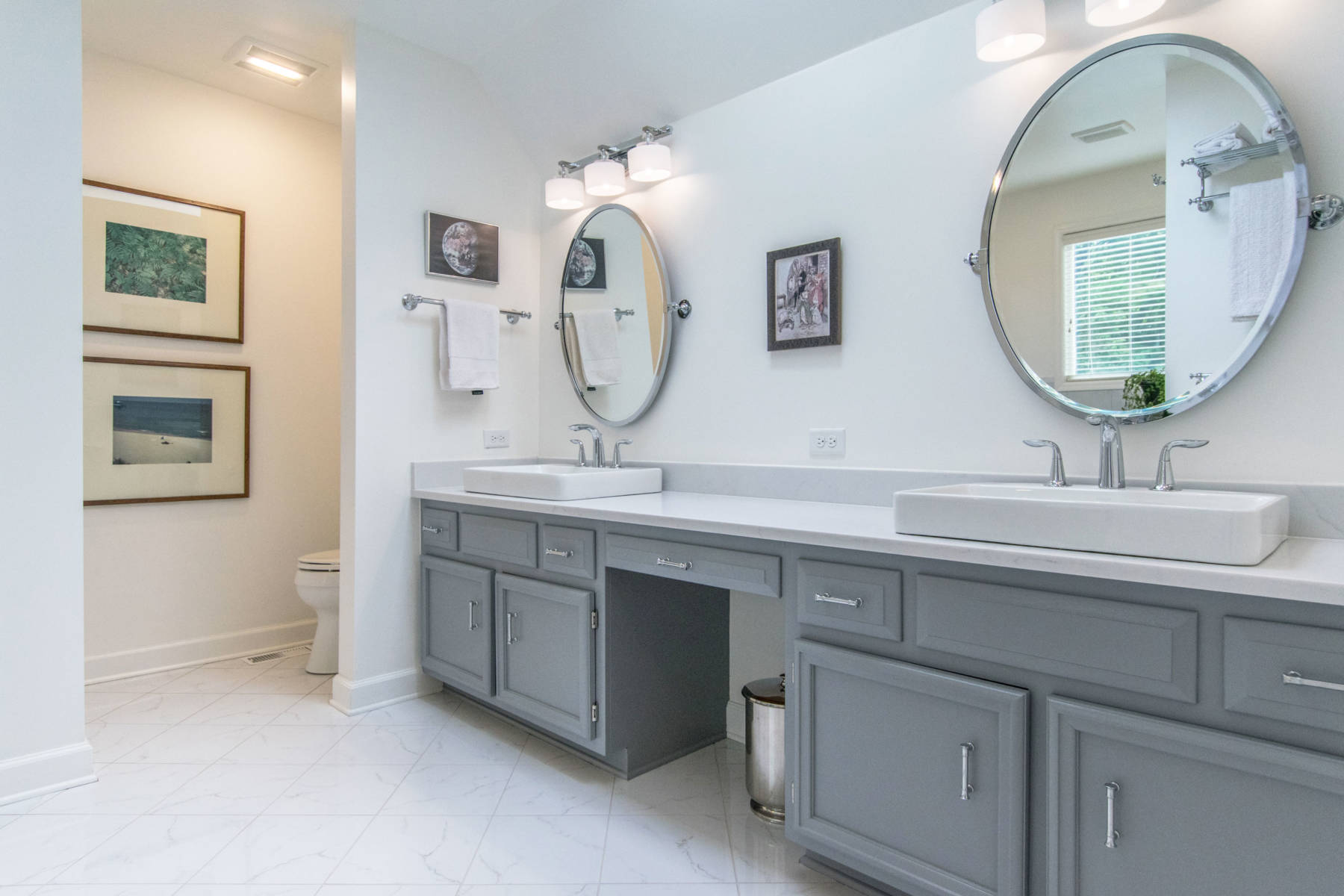If you’re remodeling your bathroom, there’s plenty to consider, in terms of footprint, space and layout. You’re probably longing to get to the fun part of picking out colors, tiles and more, but there are some important considerations to take into account before you begin.
What to Consider?
Footprint
It’s important to think about the footprint of your bathroom, bathroom layout and where everything will be placed. In most cases, there are a lot of requirements for a small space. You’ll need to think about door swing allowances, placement of electrical outlets and other elements when deciding what goes where. Due to the small space available it might also be difficult to complete more than one task at a time, so timing and schedule of work will also be important.
Plumbing
When planning the layout of your bathroom, remember that existing plumbing may determine the placement of your bath tub, toilet, sink and so on, depending on how complex you want your remodel to be.

Surfaces and Storage
Think about the amount of surface space and storage in your current bathroom, whether you have enough or need more when you plan out your new layout.
Lighting
Consider the lighting in your bathroom – is it bright enough? As flattering as you’d like? Could multiple spot lights or one central light improve the lighting you have? Do you have enough natural light where you need it and could this be improved? Choose watertight fixtures for your bathroom.
Overall Look and Feel
Of course, the overall look and feel of your bathroom is an important part of the layout and design. Look at plenty of designs and think about how you can create a look you love in the space you have.

What are the Current Issues You See?
Always remember to design for your lifestyle. Think about the current issues you have with your bathroom, and how to resolve them. How can you make your life easier and more comfortable?
Consider New Opportunities for Space
There might be unforeseen opportunities to change or increase the space you have. A reputable designer, such as those at Reliable Home Improvement, can help you come up with new ideas.
– Consider creating a separate room for the toilet, so that the bathroom facilities and toilet can be used separately.
– Could you increase the size of your bathroom, if it’s next to an unused bedroom or closet?
Contact Reliable Home Improvement Today
Looking for insight into how to better plan your new bathroom layout? Contact the Reliable Home Improvement team for guidance and exceptional workmanship from the start of your project to completion.

