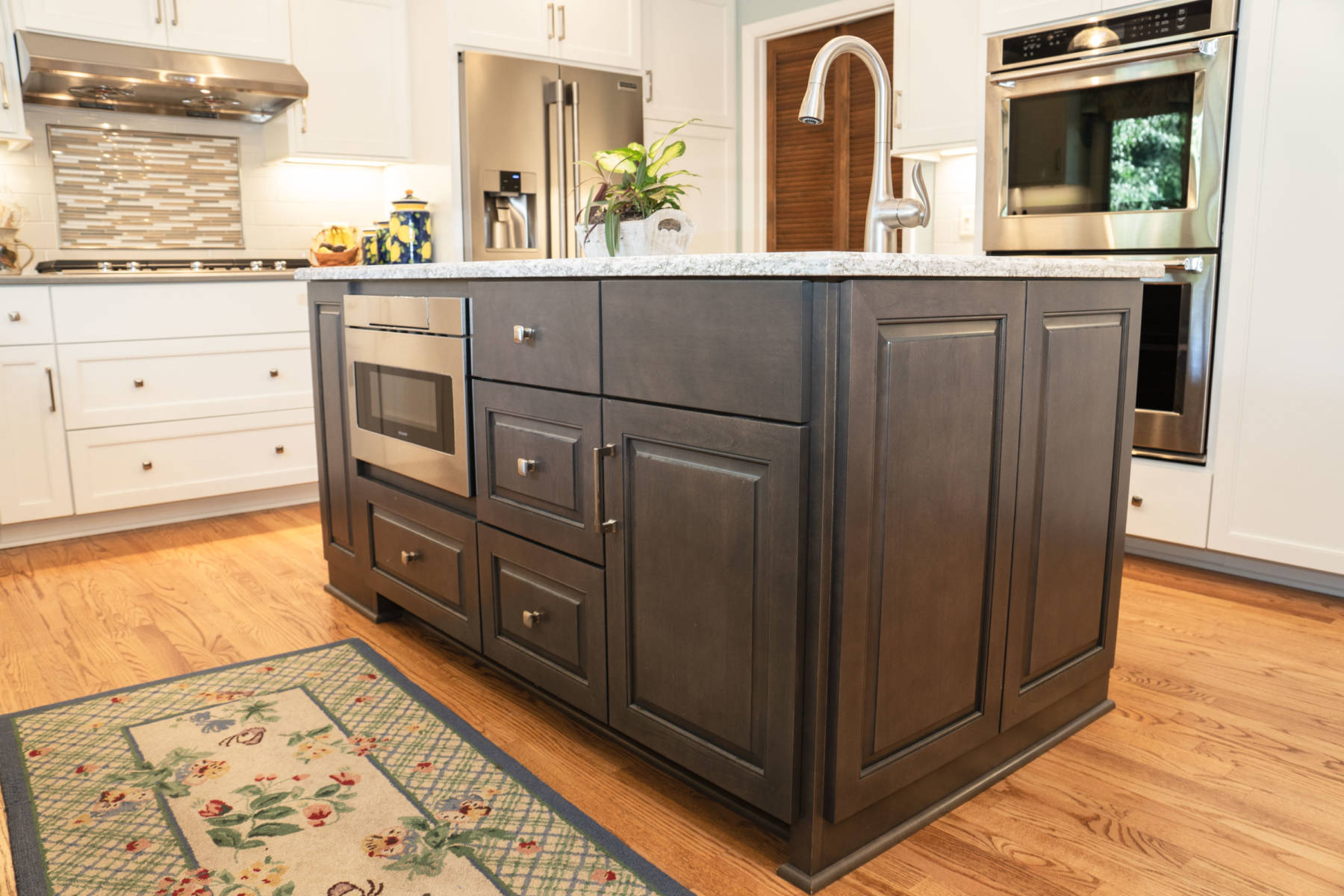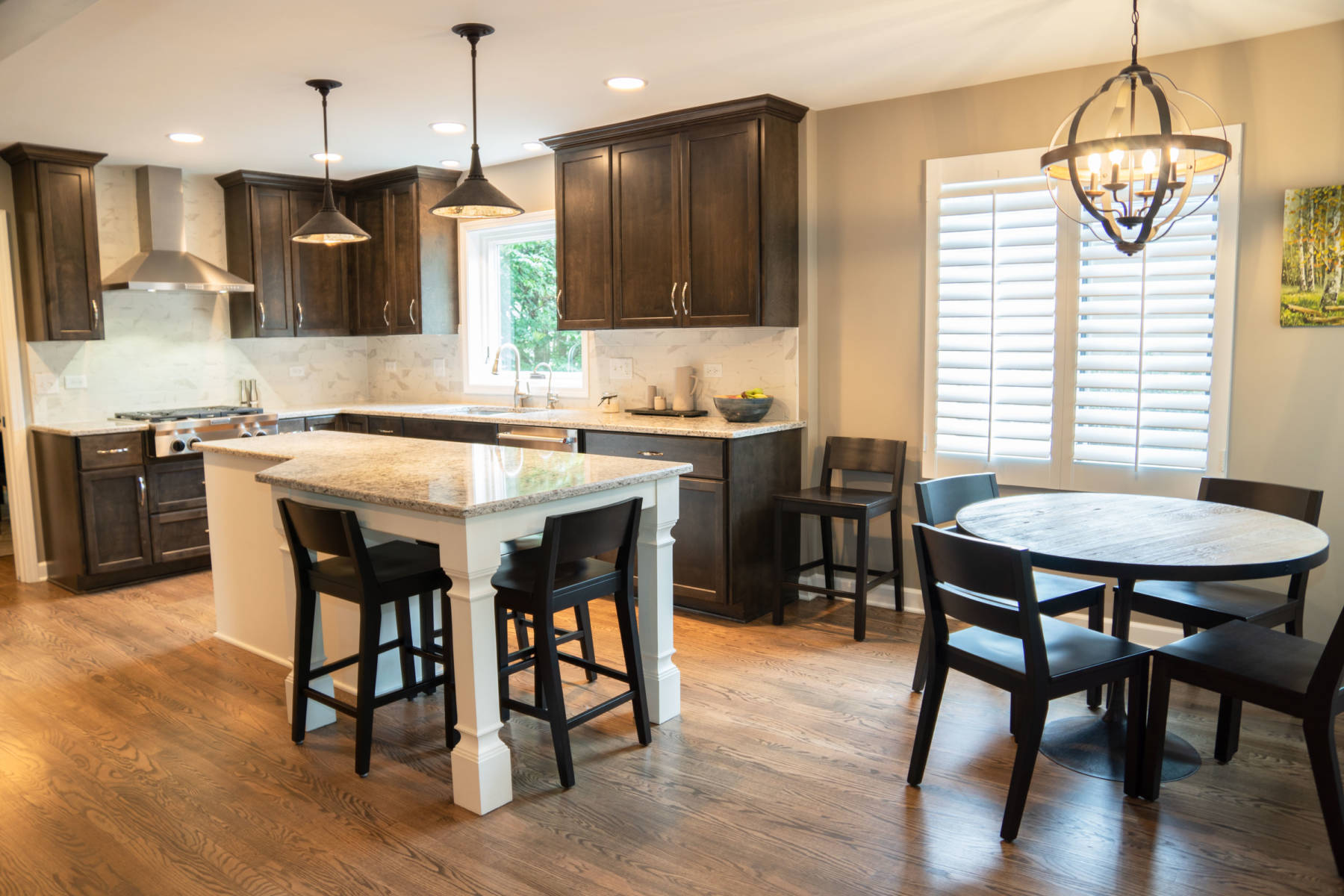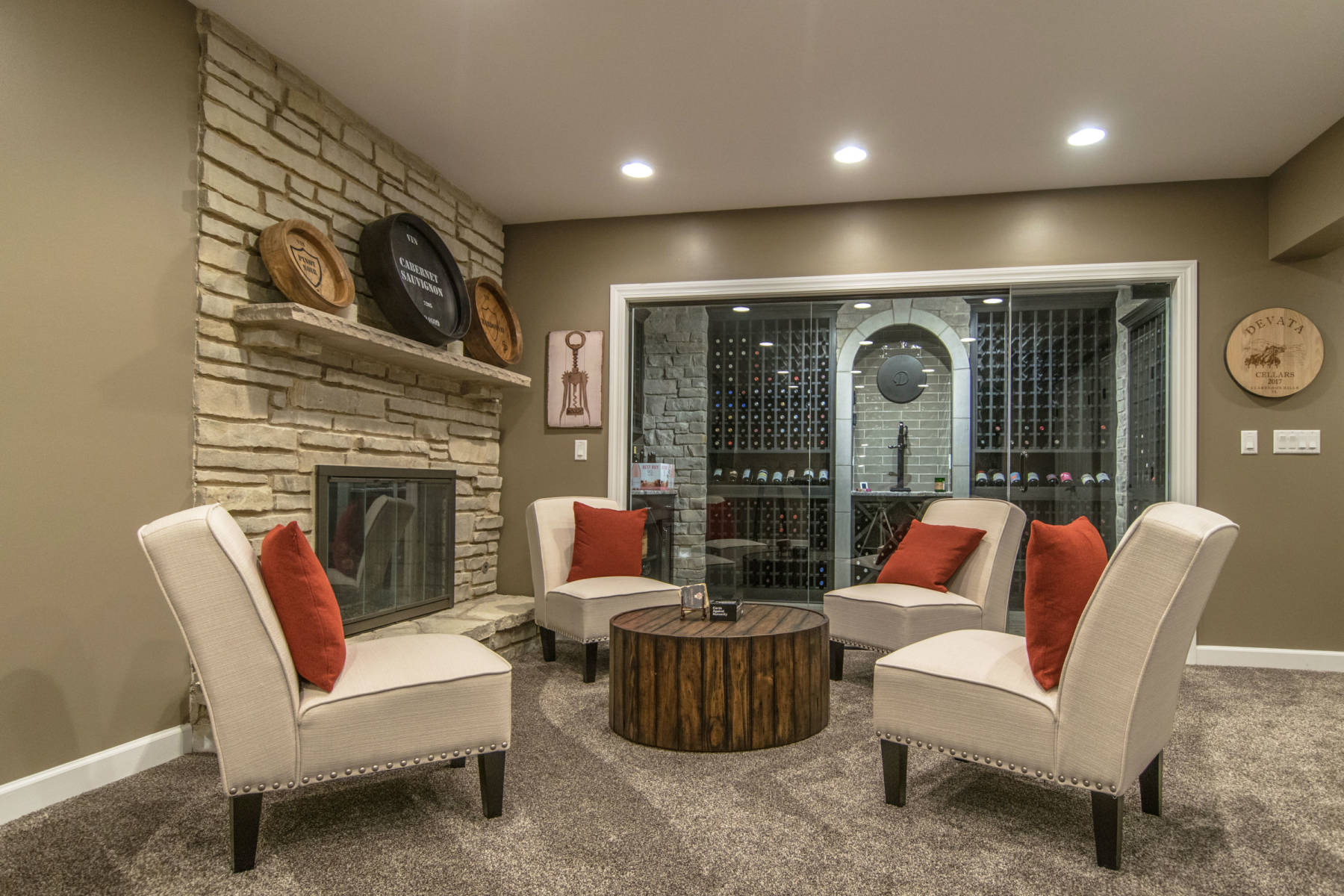The average square footage of a house in Illinois is 1,632 square feet. Whether you reside in a majestic mansion or a modest abode, we’re here to help you remodel and learn how to make the best use of your space. Read on to learn more about everything from affordable short term solutions to small space remodeling ideas.
Invest in Storage
The simplest way to maximize the space in your home is to invest in storage solutions. Good storage can make even the tiniest spaces feel roomier. Consider under the bed storage, kitchen island storage and mirror cabinet doors in the bathroom.

This kitchen island features cupboards and drawers for storage.
Go Open Plan
House plans that maximize square footage are often open, while individual rooms can feel small and stuffy. By knocking down unnecessary walls, you can open up your space and make your home feel bigger and brighter. If you’re unable to get rid of walls completely, consider widening door frames to increase the perceived square footage of the room.

Open plan kitchen-dining spaces are ever-popular.
Forget Unnecessary Furniture
Keep the furniture you use, and re-home what you don’t. If no one sits in the corner armchair, rests their cup on your coffee table or spreads out on the second sofa, these items are taking up valuable space unnecessarily.
Expand the Kitchen and Family Room
If you’re wondering where not to skimp on space, the kitchen and family rooms are your answer. Expand these most-used rooms to get the maximum enjoyment out of your home.
Repurpose Underused Rooms
If you own your home, there’s no need to stick to the script. Forget the typical floor plan and think about what you want from your home. Start by asking yourself if you make use of all the rooms you have. If you rarely spend time in the dining room, consider setting up a table and eating in the kitchen. Could an unused guest bedroom work better as an exercise room, or playroom? Find the solution to improving your floor plan by considering what excites you, and what you already love about your home.
Remodel the Basement
Finish and remodel your basement to make use of the space you already have. Chances are, your basement is as large as the ground floor of your home; just think about all that potential.

This remodeled basement now houses a sitting room and wine cellar.
Build a Home Addition
Building a home addition is a powerful solution to increasing square footage. If you love where you live but are in real need of additional space, building up or out may be the answer you’re looking for.
Contact Reliable Home Improvement today to discuss how to improve your floor plan, remodel to maximize space, finish your basement or start building a home addition.

