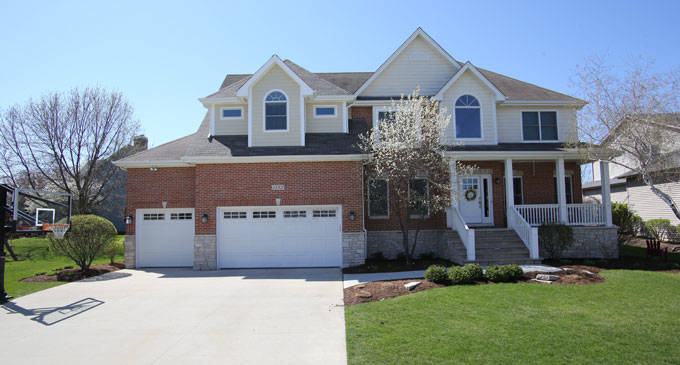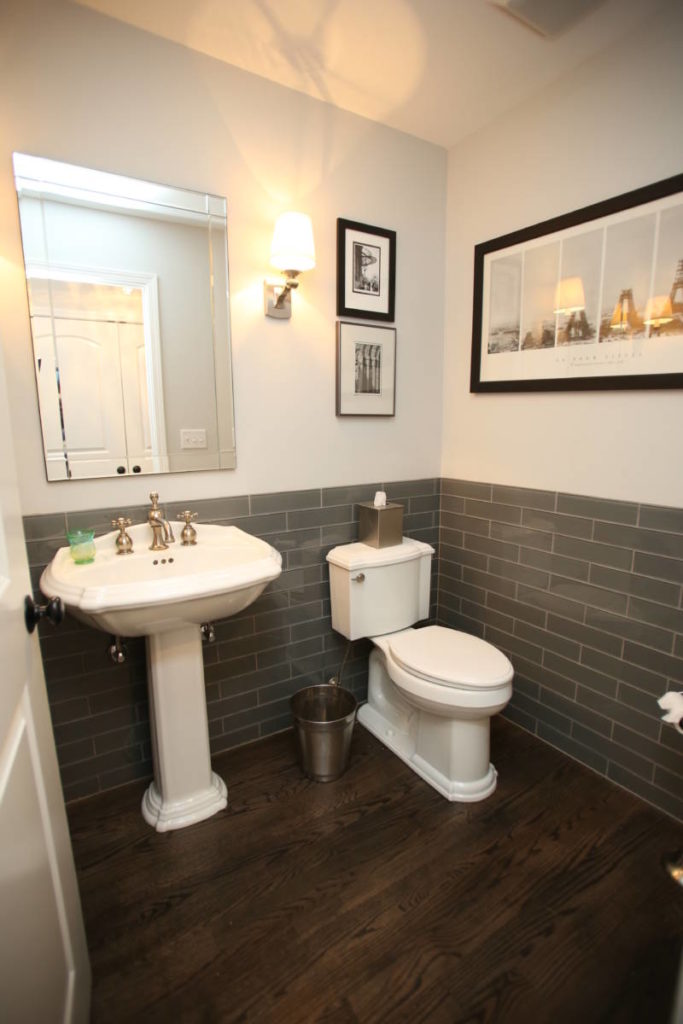Feeling cramped in your current home? Considering an addition on your home to increase that footprint? Starting a room addition project can be a daunting undertaking.
Home Additions are a great way to add extra square feet to the current home you love. From bigger master bathrooms, kitchens, mudroom, and even second-story additions, a room addition can be just the way to stay in your forever home.
When planning your addition, it is important to have your goals for the project set and meet with a design-build expert.
Additionally, having questions prepared to ask the design-build expert will help to make sure you communicate your goals clearly.
- What is the purpose of the addition?
Are you adding another bedroom, kitchen, family room? Clearly communicate the purpose of the room as well as what that room is going to achieve. For example, you are adding square footage to your kitchen in order to turn it into an eat-in space.
- What are the architectural ramifications of the addition?
The worst thing in the world is to see a home with an addition that does not match the original integrity of the home. Discussing how the addition will change the architecture of your home is a critical question for your design-build expert. This includes the roofline, siding or brickwork of the home, and the addition of windows.
Don’t forget about the interior architecture as well. Do the floors need to match up, are there beams that need to be placed, or new windows and doors?

Ensuring the room addition does not stand out from the original home is critical.
- What are your local zoning laws?
Make sure to check on your zoning laws, which can vary neighborhood to neighborhood. Is that home addition you are planning even feasible within the local laws? Check with your city and county offices to make sure your plans fit within the zoning laws including how close you can build to your neighbors, how high your house can be, and even what materials you can use.
- Does the home addition fit within your budget?
Home or Room Additions can be costly mainly because they change the structure of your home. Beyond the cost of the actual project, make sure to take into consideration the increase in your utility bills. It will cost extra to heat and cool that extra space. Other added amenities such as an additional bathroom could cause your water bill to increase as well. Your property taxes may also increase with the increase in square footage.
- How much value will the addition add to your home?
Even if you plan to stay in your home for a while, knowing how much return you should expect from the remodel is important. Say you want to take out a home equity line of credit down the road; you will want to make sure your home is appraised for the best possible number.

Adding even a half-bath on the main floor of your home can add tremendous value to your home.
- Does your home addition fit with the neighborhood?
If you’ve passed all the zoning rules and regulations, does the addition still fit in with the neighborhood aesthetic? Consider the resale of the addition in terms of what amenities other homes in your neighborhood possess. For example, if most homes on your block feature multiple bathrooms, potentially that would be the best room addition to complete rather than that extra bedroom.
Adding a room to your home can be just the project you need to make your home perfect. While these projects require a lot of planning and forethought, they can also be the most rewarding. Contact the design-build experts at Reliable Home Improvement to start your home addition project today.
