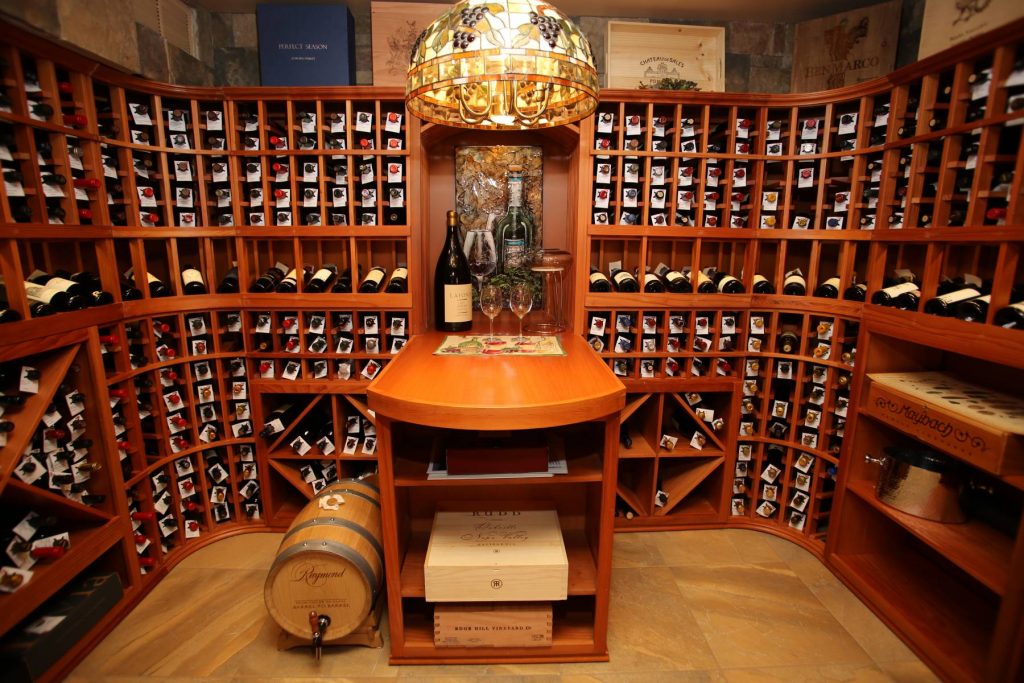One of the most impactful remodeling trends in recent years is the shift from open plan design to closed floor plans. Here, we explore why closed floor plans have become so popular.
What are the Benefits of a Closed Floor Plan?
Gone are the days of knocking through walls; today, partitions are valued. Here are a few ways in which a closed floor plan can improve your lifestyle.
Invest in the Moment
Closed floor plans can help us focus on each task we take on. Closed floor plans are about living in the moment, and having a special space for every part of our lives. Closed kitchen floor plans, for example, enable us to keep the smells of dinner in the kitchen and the clattering of preparation out of earshot.
Make Space for “Me” Time
We’re also seeing more people creating space for activities that used to take place outside the home. Residents are investing in their hobbies and personal interests by bringing them inside. Exercise rooms for working out, home bars, and extravagant kitchens enabling a luxury dining experience are becoming increasingly popular.

A wine cellar with a tasting table.
Keep Work and Play Separate
As we spend more time at home, the need to keep work and play in separate rooms remains essential. While hobbies are invaluable, so is the ability to work and study without distraction. Some families are investing in improving their work or study spaces. A closed floor plan can enable more activities to happen simultaneously at home.
How Will the Move Towards Closed Floor Plans Impact Home Design?
We predict the shift towards closed floor plans will result in new design trends, including the following:
1. Parlor-Style Living Spaces
If you currently have a wide open living space, this trend may be perfectly suited to your home. Parlor-style living rooms were popular in the 19th century and they have become sought-after again. Imagine a large, beautiful living room with furniture organized for individual or smaller conversations. A parlor-style living room will function similarly to having multiple rooms within a room, where guests can mingle together, or step away for private conversation.
2. Closed Kitchens
Over the last few decades, many homeowners have opted to get rid of their dining rooms, in order to create an open plan kitchen and eatery. Today, closed kitchen floor plans and separate kitchen and dining spaces are once again more sought-after.
3. Use of Glass Partitions
Glass partitions are set to become increasingly popular in the home, especially with homeowners wondering how to close an open floor plan without major renovations. Glass partitions or doors with large windows allow light to flow from one room to the next, while enabling some degree of separation.
4. Smaller Home Additions
Residents in need of more space that is closed from the rest of the house and has a dedicated purpose may choose to build small home additions, in which individual activities can take place. Consider a small library or reading room, exercise or dance studio, or a music room.
Ready to redesign your home to create a space that complements your lifestyle? Contact Reliable Home Improvement today.

