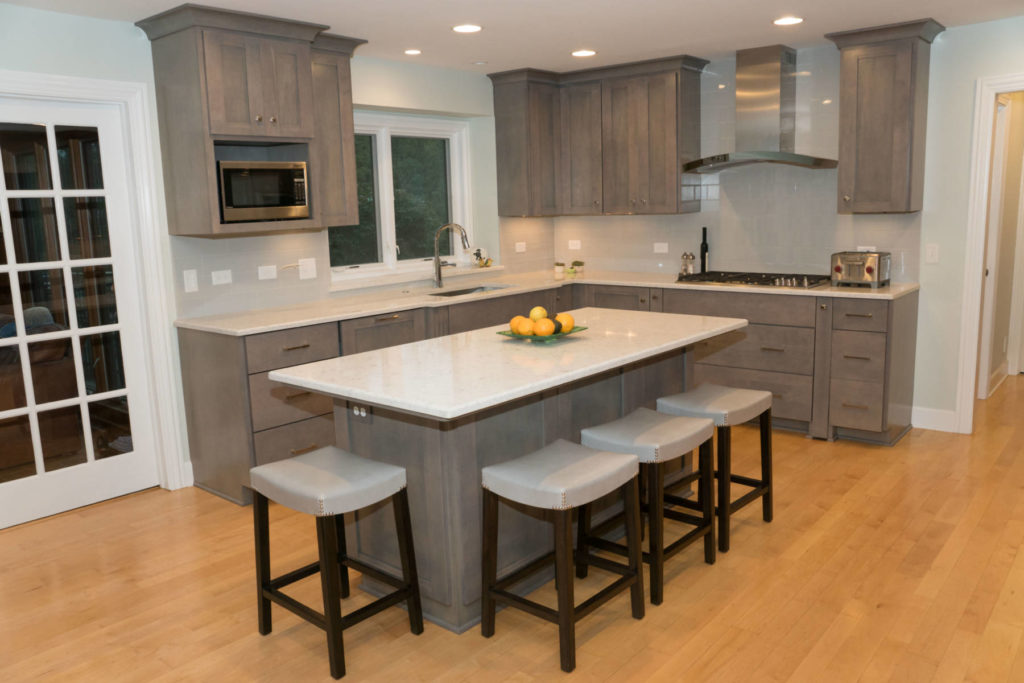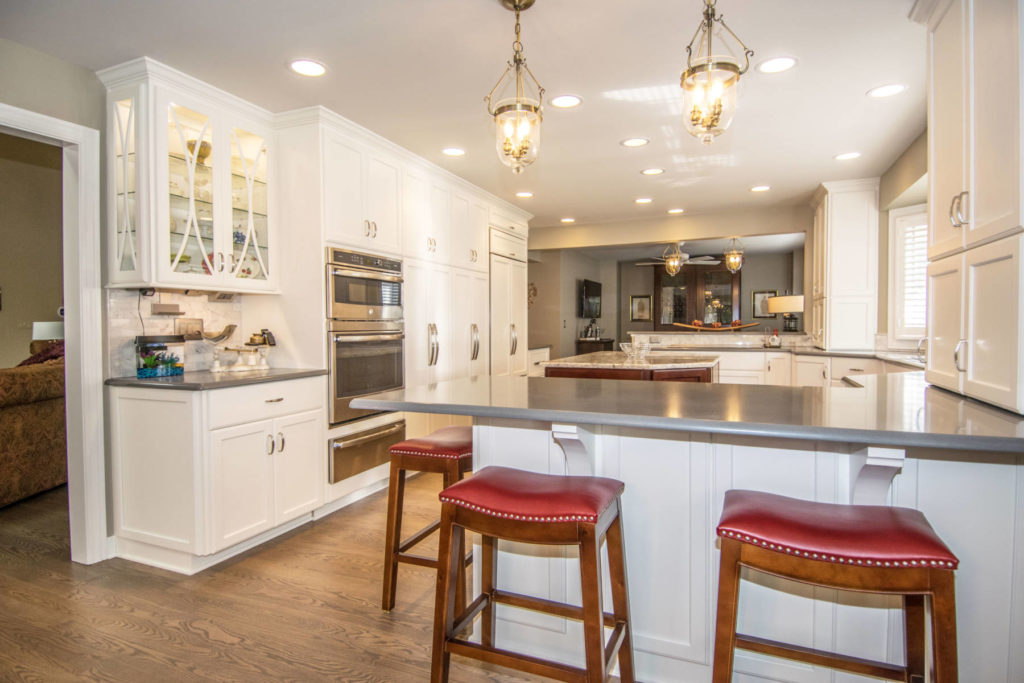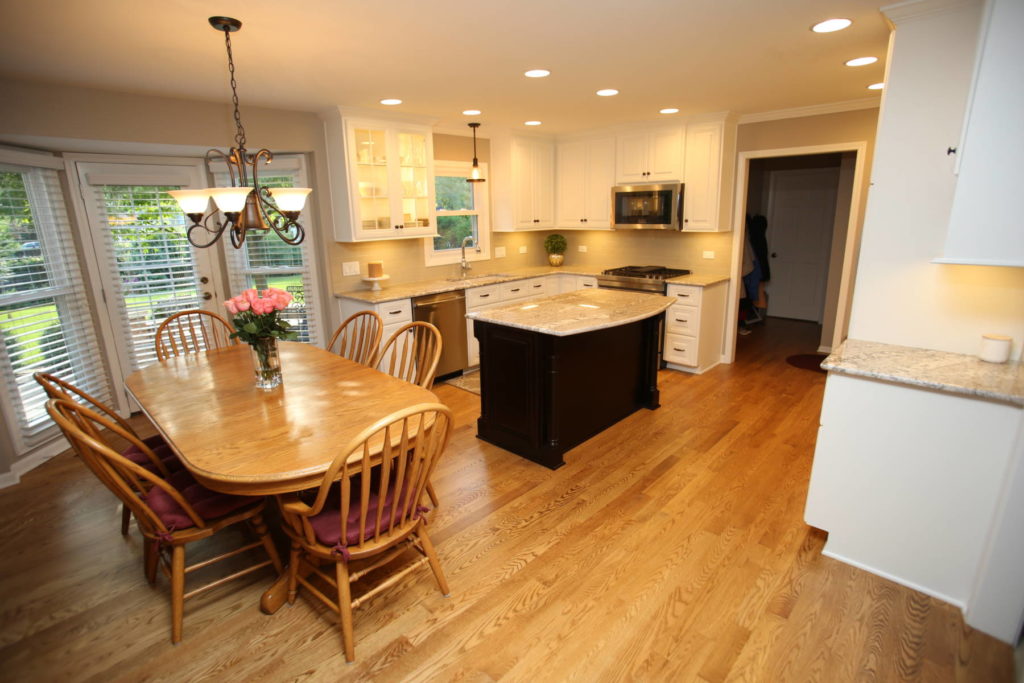If you have an ongoing interest in home design or recently started thinking about remodeling your kitchen, you’ll notice that there are many different types of kitchen remodels and layouts available.
Why is Choosing a Kitchen Layout Important?
Exploring kitchen layouts can help you consider purpose, space and design at the early stages of planning your kitchen remodel. Here are a few reasons why this process is so important:
- Functionality: Choosing the right kitchen layout is key to creating a space that meets your functional needs. You need to move around the space easily, be able to open cupboard doors, and put items that make sense together close to one another, for easy flow around the room.
- Aesthetics: The kitchen layout will also impact the aesthetics. Consider which layout would look best in your available space, and create a look you can admire with a kitchen you will enjoy.
- Decision making: Choosing a kitchen layout will help you decide where to place your major appliances and fit counters and cabinets. With a kitchen layout in mind, you’ll be able to envision the overall look and feel of your new kitchen.
Kitchen Layout Ideas
This following details highlight the most popular kitchen layouts seen in homes across the country. Read on for kitchen layout ideas that will help you design your dream home.
The One-Wall Kitchen: For Studio Apartments
A one-wall kitchen layout refers to a design where all your cabinets and appliances are affixed to a single wall; a key small kitchen layout. This is a great space-saving solution for smaller homes and is commonly found in studio or loft apartments. If you live in downtown Chicago or Naperville, this could be the perfect solution for your home.
The Galley Kitchen: Top Small Kitchen Layout
Also known as a walk-through kitchen, the galley-style kitchen features cupboards and appliances on both sides of a single walkway down the center of the room. With space for cupboards on either side of the walkway, this kitchen layout offers plenty of storage space. This look is a great solution for smaller homes, but wide galley kitchen remodels are also popular.
The L-Shaped Kitchen: For Homes of All-Sizes
An option that works for almost every home, the L-shaped kitchen enables plenty of storage space with cabinets, countertops or appliances on two walls, in the shape of the letter L. This design often leaves you with more open space than a galley kitchen could. Choose to fill it with a dining table, breakfast bar or kitchen island, or enjoy having more space to move around freely.

An “L” Shaped kitchen provides ample space for an island.
The Horseshoe or U-Shaped Kitchen: For Ultimate Storage
If you’re in need of three walls worth of cabinets and appliances, the horseshoe layout is for you. For those that love to cook and bake, with plenty of kitchen utensils in need of a home, the horseshoe is the ultimate solution.
If you need storage but also prefer open space, consider an L shape kitchen with an island as an alternate option to the U-shape. You may end up with just as much surface and storage space, with the option to sit or socialize in your kitchen to boot.

A horseshoe or “U” shaped kitchen gives counter space on both sides of the room.
The Open-to-Dining Kitchen: For the Sociable Household
An open plan kitchen and dining room can ensure you have plenty of space to enjoy your time at home, preparing meals and socializing. The perception of additional space is created by knocking through walls and blending your kitchen and dining areas into one. By combining these spaces, you can make the area more inviting, increase your ability to socialize while various tasks take place, and make the most of the space you have.

Create wide open spaces by opening your kitchen to your dining room.
Kitchen Island Layouts: Best for Bigger Spaces
Large kitchen islands are incredibly popular in 2021, and this design feature may be key to the kitchen layout you wish to choose. An island can be added to the layout of larger kitchens, or kitchen-dining spaces. Adding a kitchen island to your design increases surface space for preparation, and storage space. It can also be used as a place to sit and eat, instead of a traditional dining table. As long as you’ll have plenty of space to move around the room with an island in place, it can be a great idea to add one to your floorplan.
The Reliable Home Improvement team has exceptional experience crafting original, unique and luxury kitchens in Naperville and across the western and southwestern suburbs of Chicago. Consult with one of our skillful team members for more kitchen layout ideas tailored to your home, or determine which of the above kitchen layouts best suits your space, goals and needs.

